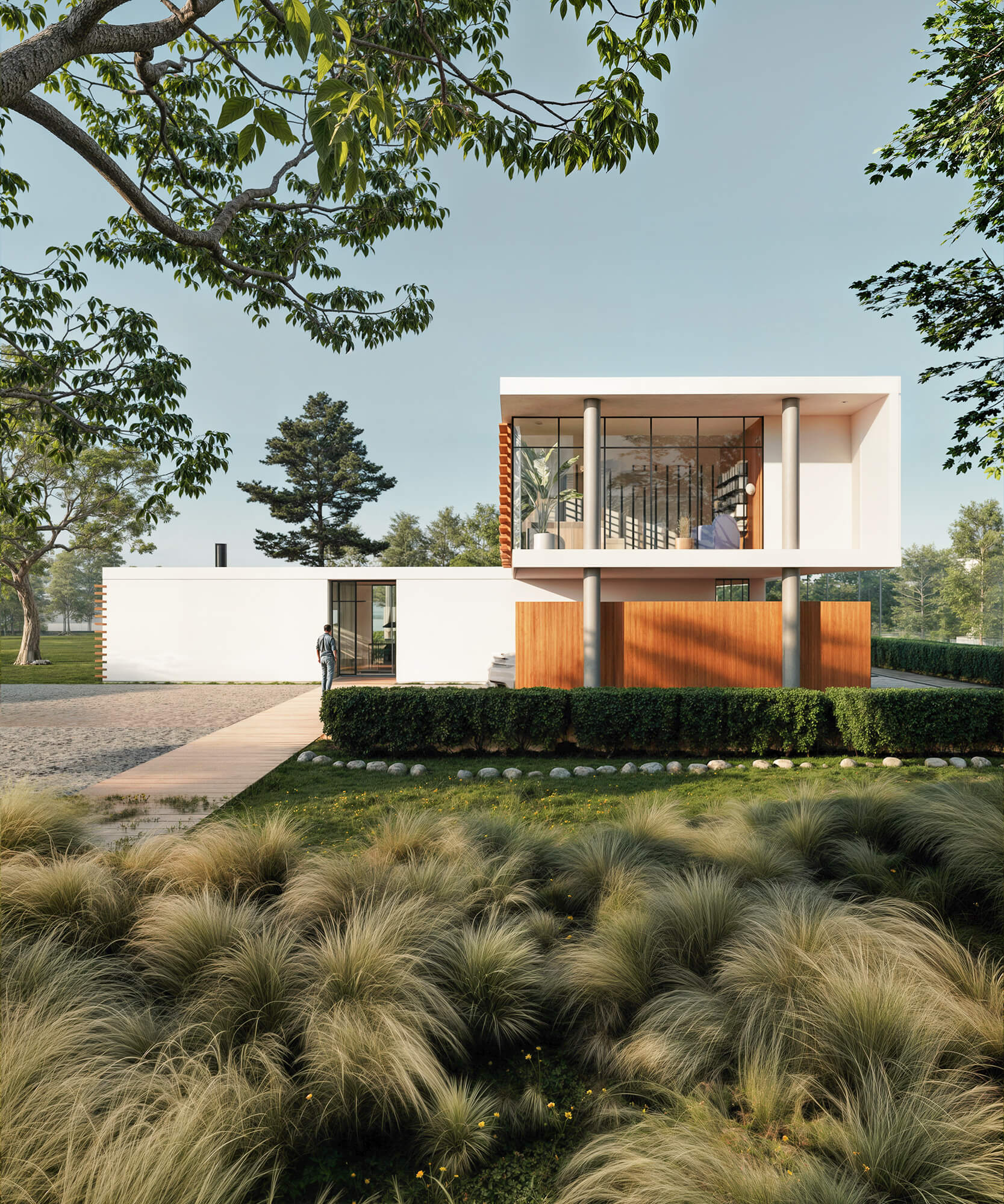At Holos Architecture + Design, we craft residential spaces that respond to the elemental beauty of the San Juan Islands. Each home is shaped by its site—by the rhythm of tides, the texture of stone, and the shifting forest light. Our design approach is grounded in place, elevated by craft, and defined by thoughtful collaboration with our clients.
Completed single-family and multi-family residential projects.
Island and mountain homes under construction or in the design phase.
Building in the San Juan Islands calls for a sensitive, adaptive approach—respectful of ecology, materials, and microclimate. Our design process starts with listening: to our clients, to the land, and to the rhythms of island life. We design homes that feel like a natural extension of their environment—calm, clear, and deeply connected to place.

Every project at Holos begins with site analysis studies to explore how natural systems—light, topography, views, wind, and vegetation—interact with the land. This process informs the orientation and conceptual direction of the design, allowing us to responsibly harness the site’s offerings.

Every great project starts with a solid plan. Schedule a complimentary call to discuss your vision, understand our process, and gain clarity on the potential for your project.
“There’s a serenity to the San Juans—a stillness that asks you to design with care. That’s where our best work begins: not with a form, but with a feeling.”
At its core, our holistic approach is guided by biophilic principles—the belief that connecting our homes with the natural world is essential for our well-being.
We deliver this through a process that is personal, transparent, and reliable:
Direct Principal Access
As a small firm, you work directly with our principal architect from start to finish, ensuring a consistent vision and implementation.
Clear Value
Our efficient process and transparent cost structure are designed to provide direct savings and peace of mind.
Proven Build Partners
We ensure a smooth construction phase by collaborating with our established network of experienced builders who understand our design and have the skills to bring it to life.
Here is an overview of our process. We go through it in more detail and how it applies to your project in our initial consultation call.
Pre-design Phase
We start by listening to understand your vision and establish the foundation for your project.
Schematic Design Phase
We bring your vision to life through initial design concepts and sketches, exploring the possibilities for your space.
Design Development Phase
We refine the approved concept, selecting the key materials and details that will define your project’s character.
Construction Documents Phase
We craft a precise and detailed set of blueprints that will guide the builder and secure permits.
Construction Admin Phase
We act as your trusted advocate on-site, ensuring the construction faithfully matches the vision and quality standards.
Interior Design Phase
We curate the final layers of color, texture, and light that make the space feel cohesive and uniquely yours.
Working with an architect is one of the best ways to protect your investment and prevent expensive mistakes down the road. We charge on an hourly basis, but architecture fees usually end up around 10% of the construction budget.
Our process is designed to provide clarity from day one. Our initial consultation is complimentary and focuses on establishing a realistic budget and a clear roadmap.