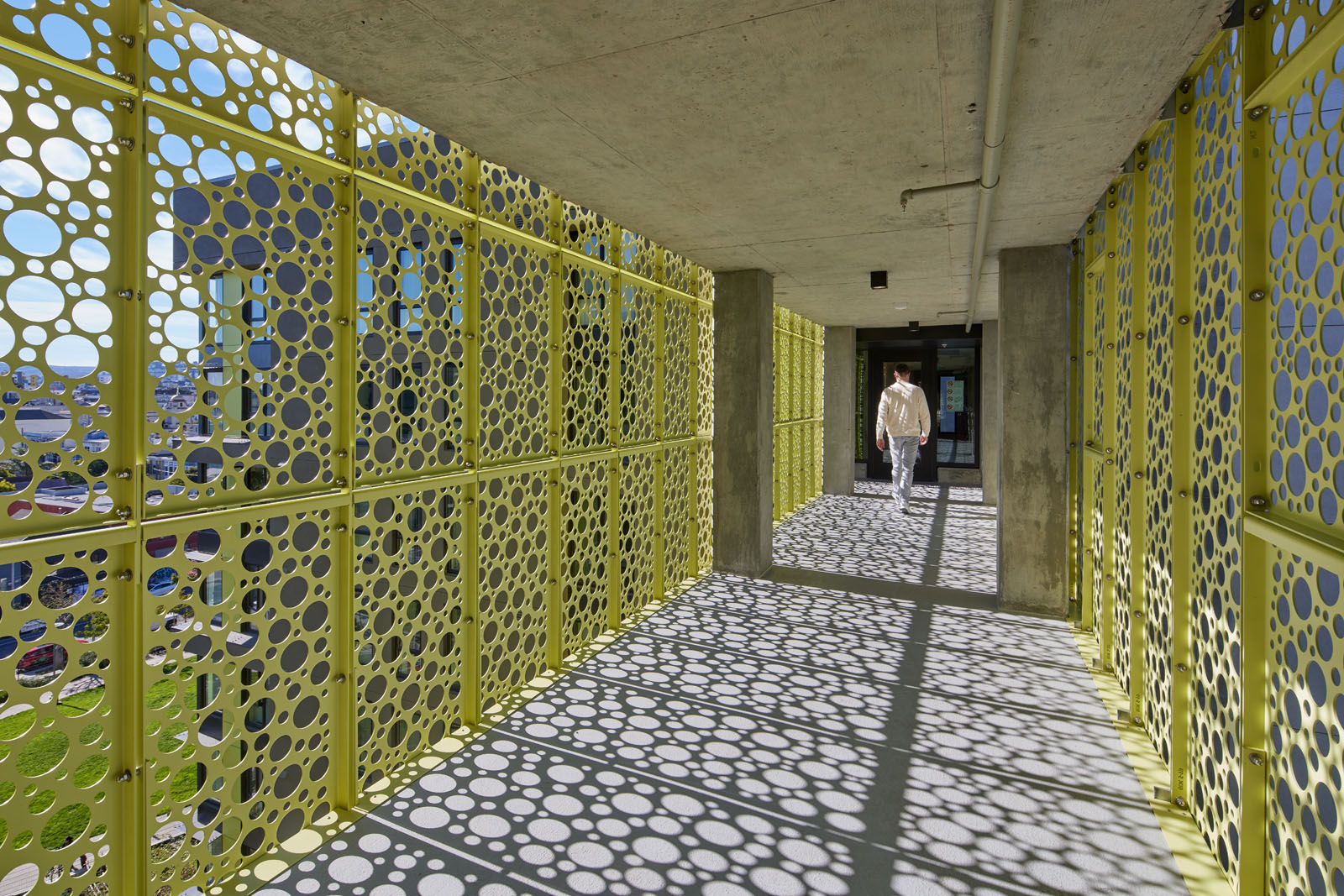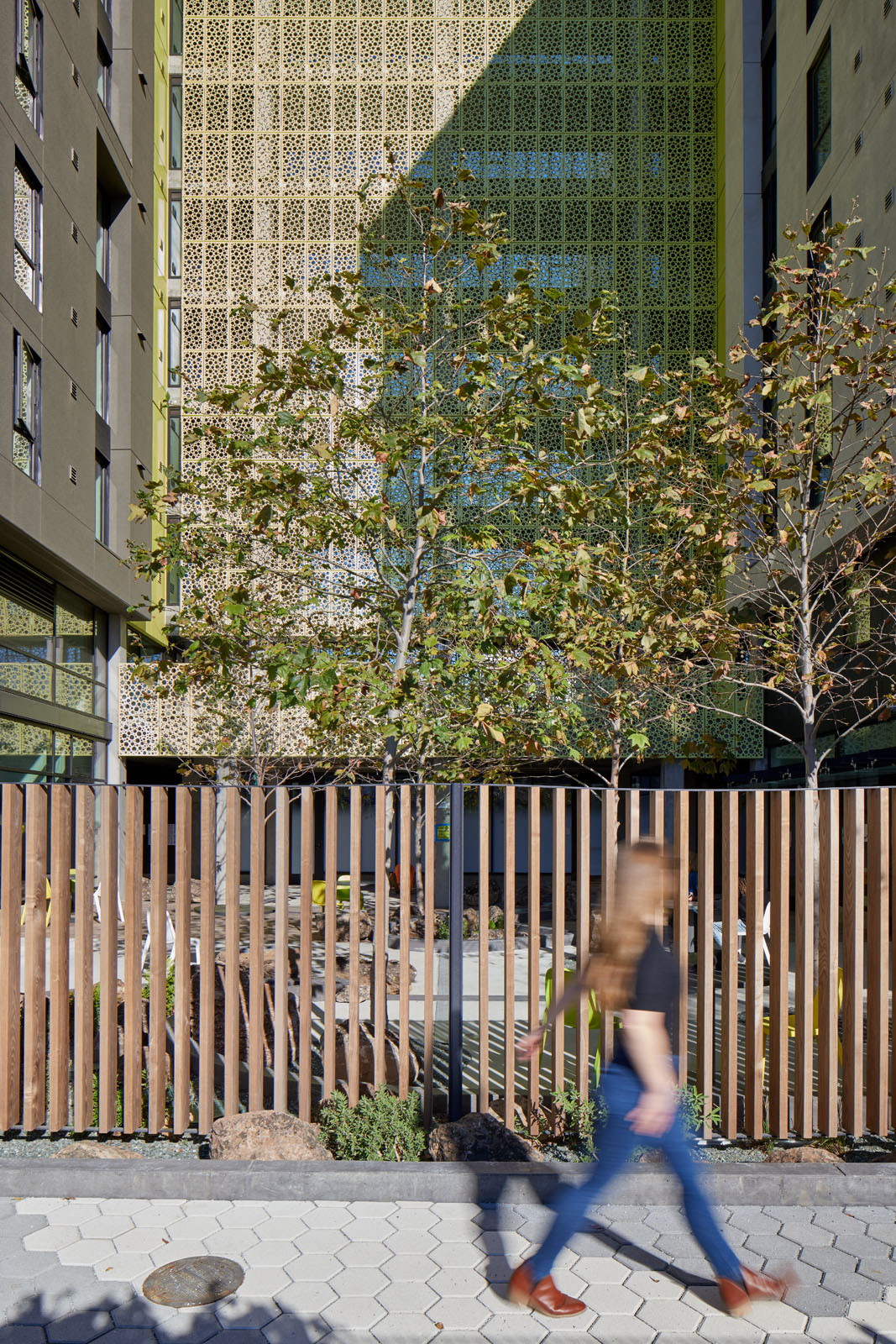Perched adjacent to In Chan Kaajal Park, Casa Adelante frames a south-facing courtyard as its welcoming “front porch” — a design gesture that brings sunlight, views, and informal play deep into the building. This courtyard and the community room form a dynamic “town square,” anchoring daily life.
With 127 permanently affordable units, Casa Adelante serves families and transitional-age youth (TAY). Ground-floor amenities feature a childcare facility, community offices, and nonprofit partners offering birth-to-career services like after-school programs.

Drawing from decades of Mission District advocacy, the project invites community through its mid-block paseo, murals by local artists (such as Jessica Sabogal’s homage to Yolanda López), artful stormwater features, and pollinator-supportive habitats—all reinforcing social justice and neighborhood identity.
AIA COTE Top Ten Award 2023 — Excellence in Sustainable Design
AIA California 2023 — Climate Action Award
ASLA Northern California Design Awards 2022 — Community Impact

127 units, childcare center, youth lounge, community room, 150-bike parking GreenPoint Platinum, Fossil-fuel Free Certified, LEED Health process, all-electric, net-zero ready.
Anchored by MEDA & CCDC; serves local nonprofits Good Samaritan, Youth Speaks, First Exposures, PODER.
Casa Adelante is more than housing—it’s living infrastructure. It marries environmental performance with social equity, rooted deeply in community dialogue and cultural continuity. By envisioning housing as a civic front porch and embedding care-ready design features, it reclaims gentrifying space for the Mission and its residents.