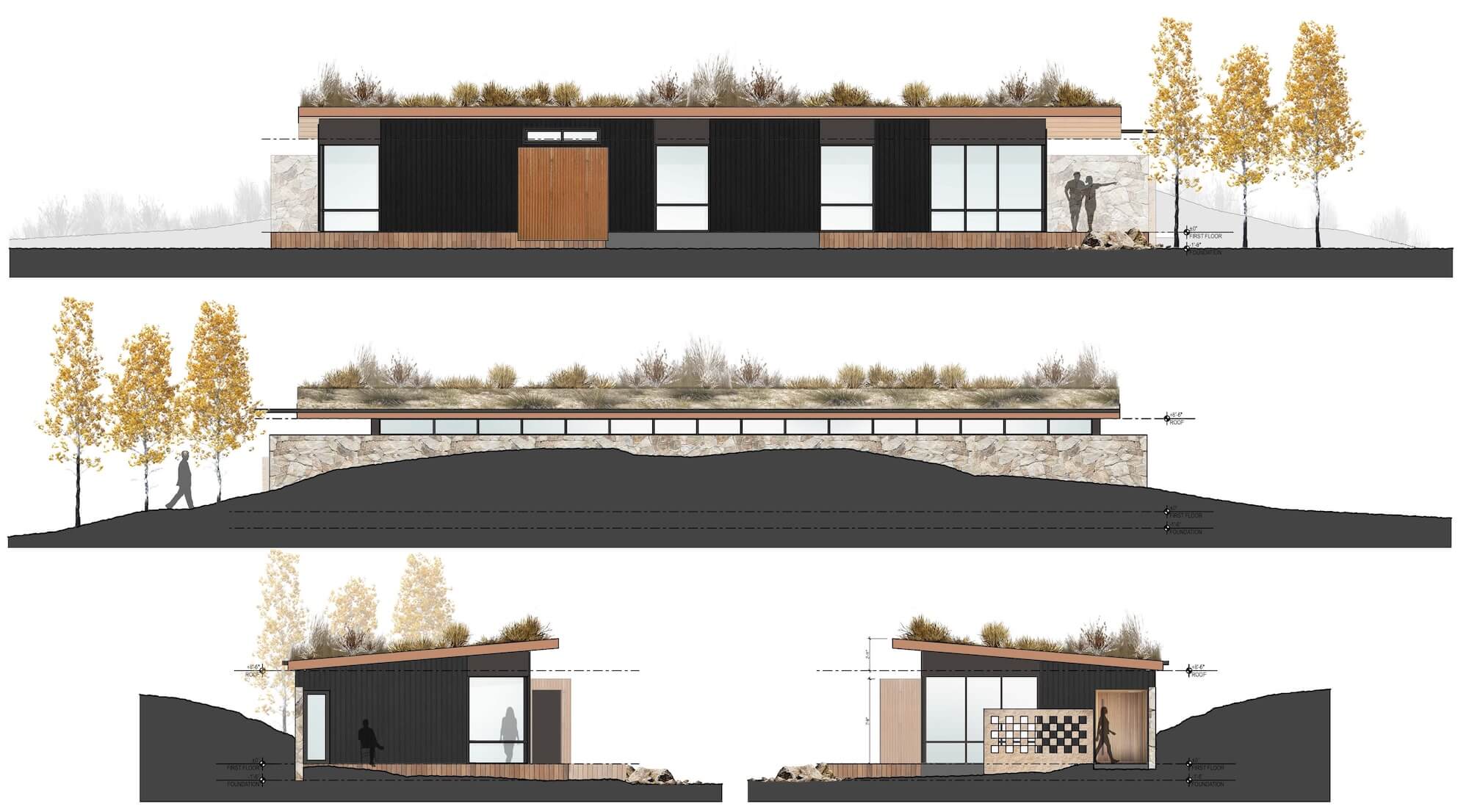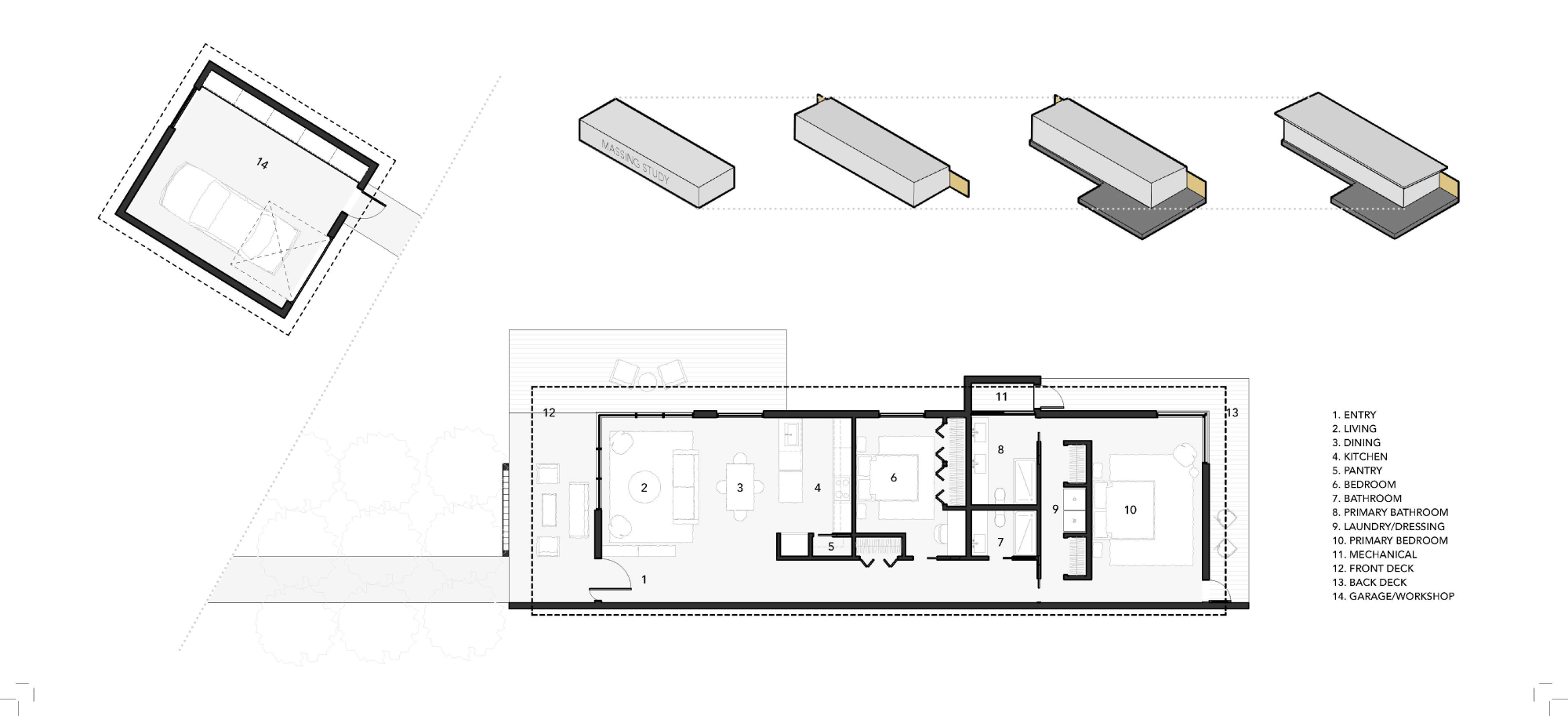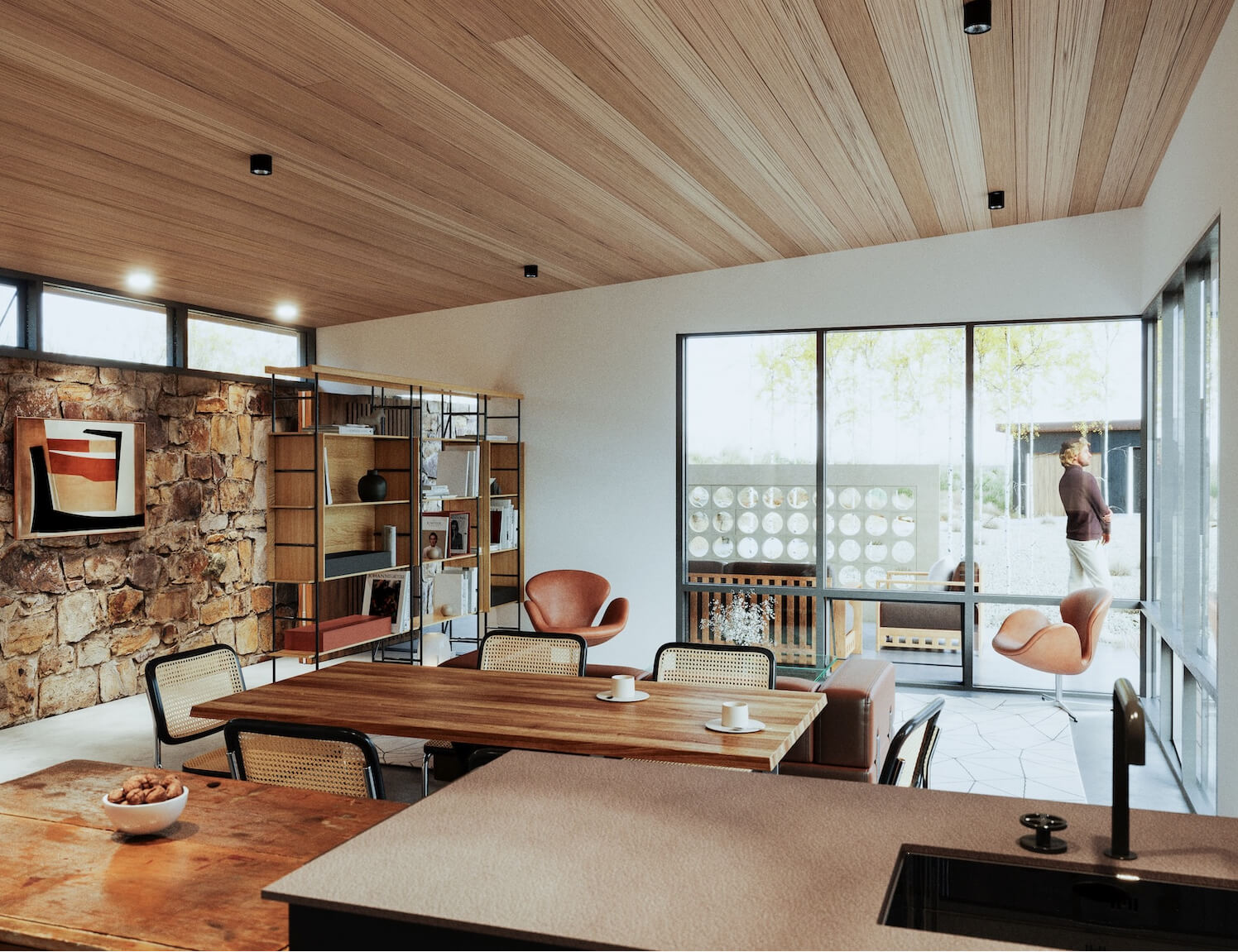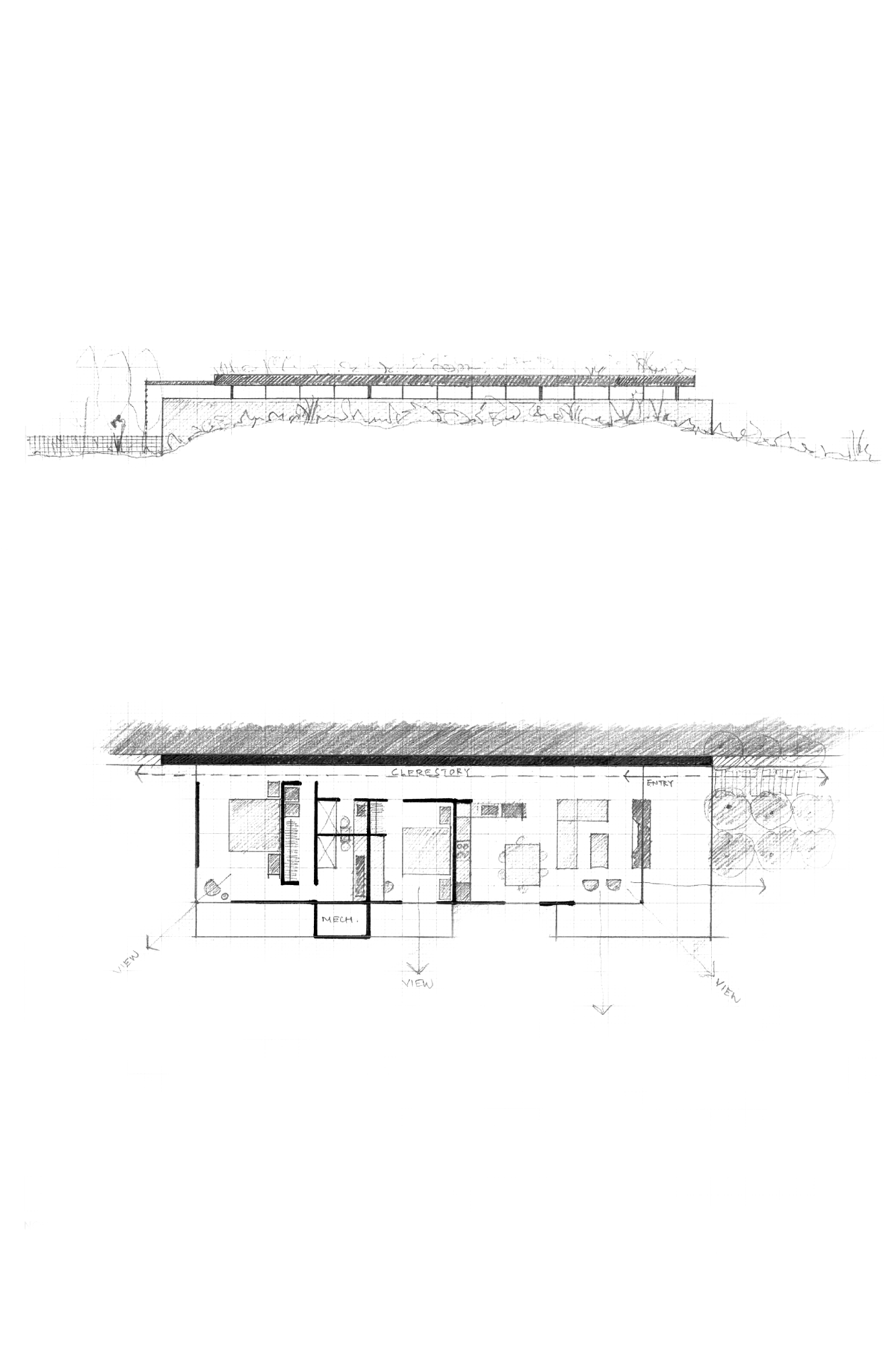The residence is meticulously designed to blend seamlessly with its surroundings.
A stone retaining wall anchors the home to the land, reinforcing its connection to the terrain. It emerges from the hillside with quiet restraint, revealing itself only at the driveway’s end – minimizing visual impact on the surrounding landscape.
“Designed to tread lightly on its site, the house utilizes an existing natural clearing as a building pad, eliminating the need for tree removal and extensive excavation.”


Due to its linear layout, every room is granted sweeping valley views. The plan itself is a testament to simplicity and efficiency. A continuous band of operable clerestory windows along the south hallway allows for natural ventilation patterns that promote airflow throughout the house.
“At just 1,300 square feet, this seamless sanctuary fosters a profound connection to the land, embracing biophilic design principles that dissolve the boundary between shelter and site.”


A newly planted grove of aspen trees further shields the residents from gusting winds.
A retaining wall stretches the entire length of the residence, clad in stone quarried directly from the site’s fractured bedrock during excavation.
It stands as both a structural element and a natural extension of the landscape. The wall also serves as a gallery to showcase the clients’ art and artifact collection.